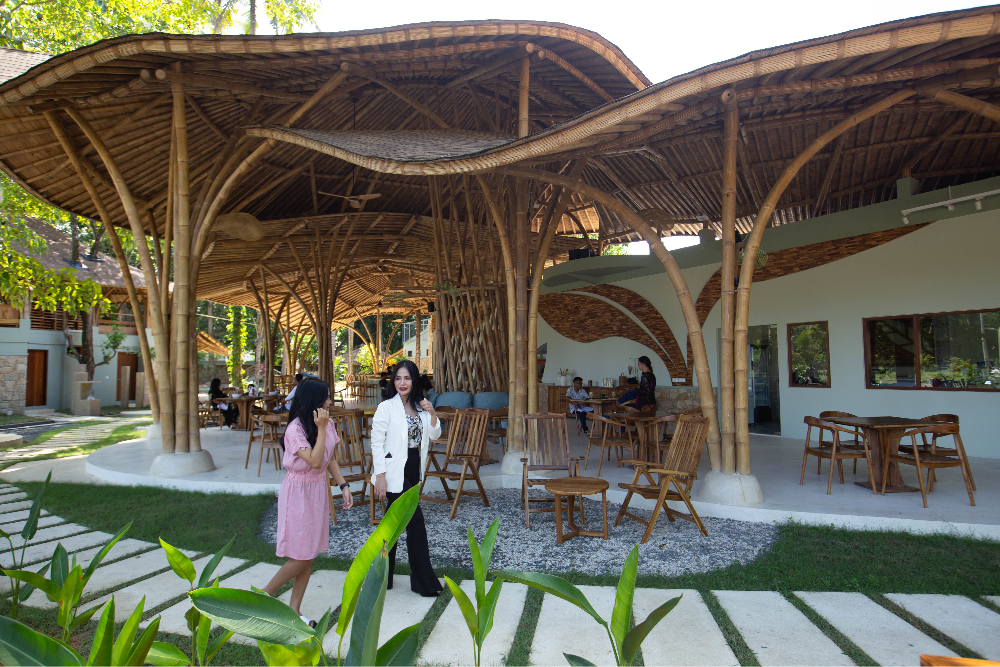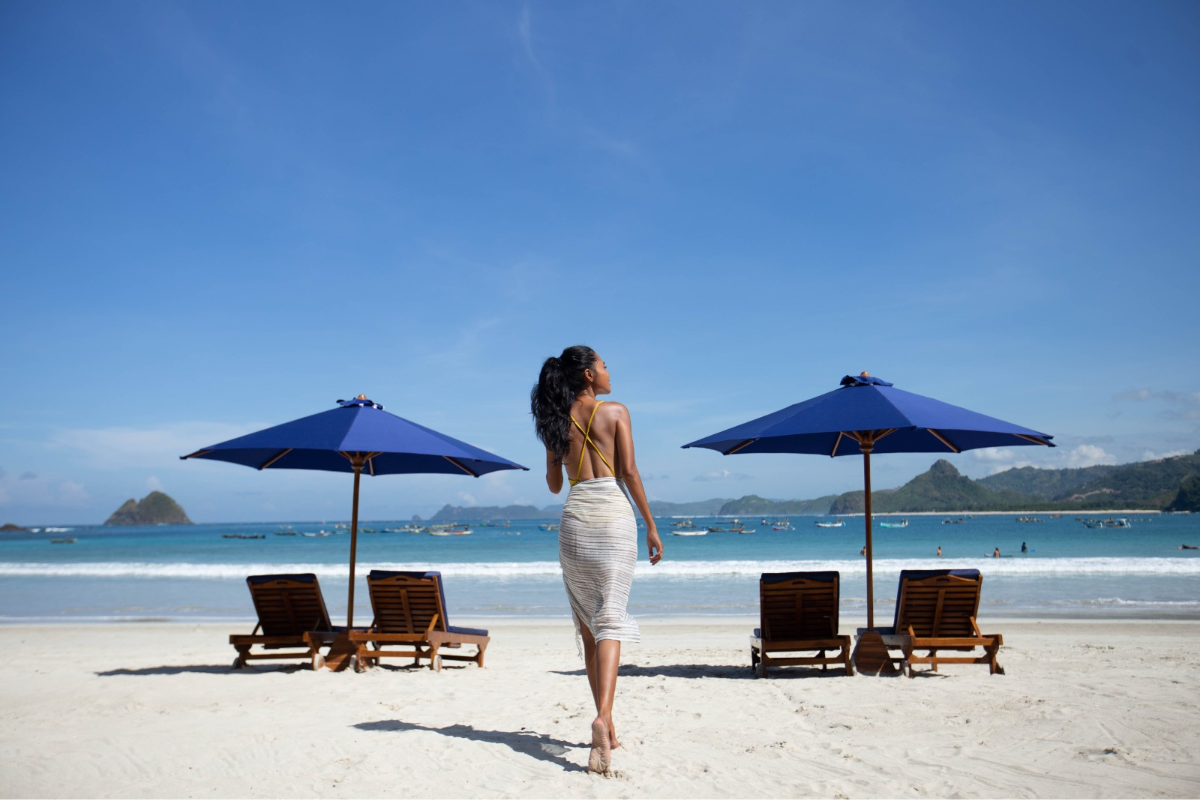Land size 200 Square Meters
Building
Building size 81 Square Meters
50 sq mt open plan kitchen/dining/living area
60 x 60 granite floor tiles in the living area and bedrooms
31 sq mt bedroom with en-suite bathroom semi-open design
Custom-built kitchen set
Open plan living room with full glass quality sliding doors
Concrete flat room with gypsum ceiling
Floor and wall tiles in bathroom with terrazzo finished basin
Outdoor
Sunken sofa area with open-close roof system
Open plan outdoor dining area including BBQ and Bar
Open – close roof system for the outdoor area
Polished concrete terrace flooring
Boundary wall
Balinese style entrance
Optional
Infinity edge swimming pool
Custom built furniture package
Water feature built in with Candi stone
Surrounding watercourse with lighting and water plant
Storage area




